time capsule
With a new neighbor taking over the iconic mall of Westside Pavilion, this project site is a target for public scrutiny, perceived as an erasure of the neighborhood's history. How does the new tenant communicate a commitment to Los Angeles? How can this influence or affect the public's impression of this company?
The building's shell was an opportunity for design investigation and to establish a perspective unique to its new owner. A ghosted reconstruction of the mall's iconic postmodern design sits aface of the building shell. The applied facade is proposed in select areas to accentuate the new architecture while bringing back the mall's memorable features, allowing multiple histories to coexist.
Design Architect: Rapt Studio
Architect of Record: ZGF Architects
Structural Engineer: Degenkolb
Lighting: Fisher Marantz Stone
500,000sf
lead designer, project lead
exterior, architecture, visual, branding, workplace

MEMORY & CULTURE
The facade intervention harkens back to a history that is imprinted on the local culture. The design features Westside Pavilion's clocktower on Pico Boulevard, an iconic detail of the landmark's past.
![]()
![]()
![]()
A SIMULTANEOUS HISTORY
Inspired by the work of Bernd and Hilla Becher, the proposed facade structure extracts iconic postmodern moments from the original mall (such its entry arches, plaster pilasters, and the clock tower) and lays them over the new building. The tubesteel framework provides translucency to create a ghostly effect, maintains natural light into the office interior, and minimizes load on the building's structure.
![]()
![]()
Left: "every...Bernd and Hilla Becher Prison type Gasholders" by Idris Khan.
Right: Original entryway to the Westside Pavilion, designed by Jon Jerde, 1985.
![]()
![]()
LOGISTIC CHALLENGES
The structure requires different mediums to tell its story: lightweight tubesteel, applied vinyl, perforated metal, structural steel, and integral lighting. This complicated mix of materials required thoughtful strategy and approval by stakeholders and consultants. This design, through its many iterations, was created to meet many conflicting conditions: work within planning's easement limits, sized to fit freight vehicles, coordinated to align with the building's existing structure, and be disassembled at the end of the tenant's lease.
![]()
![]()
![]()
![]()
Top left: Diagram of the tubesteels' chunks. Diagram showing the lightweight steel and structural armature.
Bottom left: Axonometric detail of the vinyl strategy.
Right: Axonometric drawing of the clocktower.
DESIGN & CONSTRUCTION & DESIGN
The design process heavily relied on collaborative and consistent communication between the design team, the structural engineer, and the building owner. The design is the structure and the structure is the design, requiring simultaneous buy-off from all teams involved in every phase, every iteration.
![]()
![]()
Above: Diagrammatic study of two structural mounting strategies needed for the clocktower.
![]()
![]()
![]()
FORMING A STORY Studies of what and how the facade could be reimagined were tested within the lens of architectural design, public perception, visual communication, and construction costs. For many of these, the designs were reviewed through the perspective of the community: how can we be good community members and ensure the public perceives this project positively. Various strategies were presented to not only narrow in on a design direction, but to also sculpt the story the client wants to tell.
The facade intervention harkens back to a history that is imprinted on the local culture. The design features Westside Pavilion's clocktower on Pico Boulevard, an iconic detail of the landmark's past.



A SIMULTANEOUS HISTORY
Inspired by the work of Bernd and Hilla Becher, the proposed facade structure extracts iconic postmodern moments from the original mall (such its entry arches, plaster pilasters, and the clock tower) and lays them over the new building. The tubesteel framework provides translucency to create a ghostly effect, maintains natural light into the office interior, and minimizes load on the building's structure.


Left: "every...Bernd and Hilla Becher Prison type Gasholders" by Idris Khan.
Right: Original entryway to the Westside Pavilion, designed by Jon Jerde, 1985.

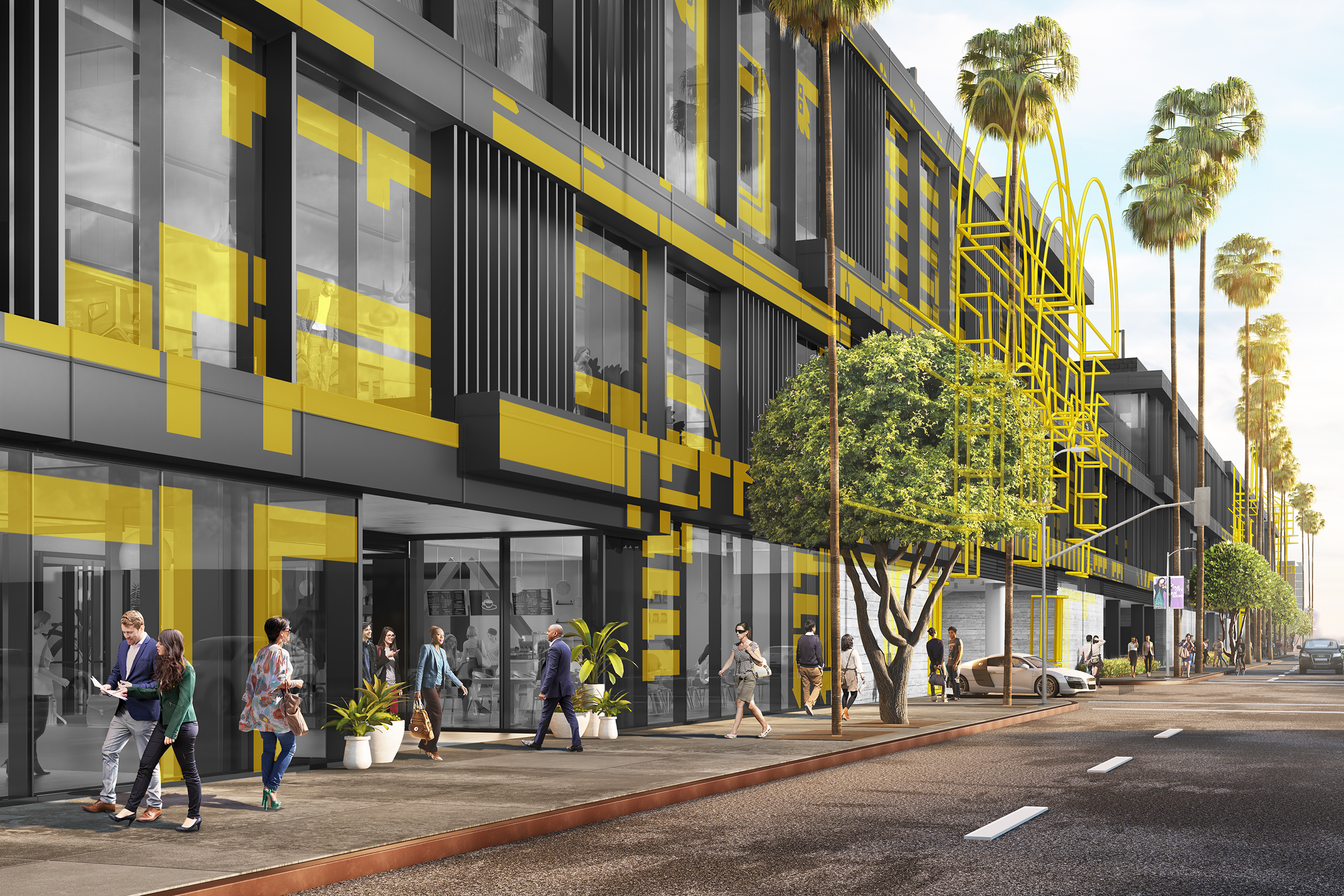
LOGISTIC CHALLENGES
The structure requires different mediums to tell its story: lightweight tubesteel, applied vinyl, perforated metal, structural steel, and integral lighting. This complicated mix of materials required thoughtful strategy and approval by stakeholders and consultants. This design, through its many iterations, was created to meet many conflicting conditions: work within planning's easement limits, sized to fit freight vehicles, coordinated to align with the building's existing structure, and be disassembled at the end of the tenant's lease.


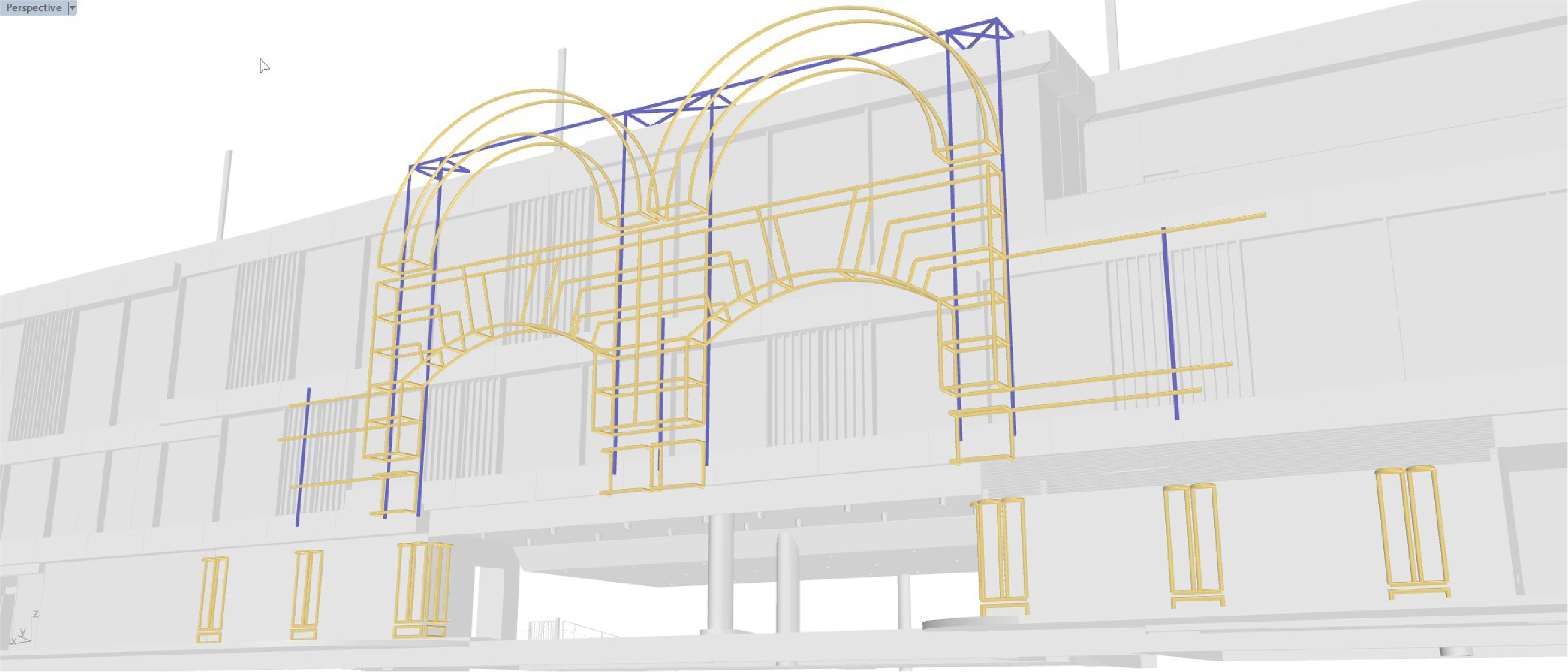
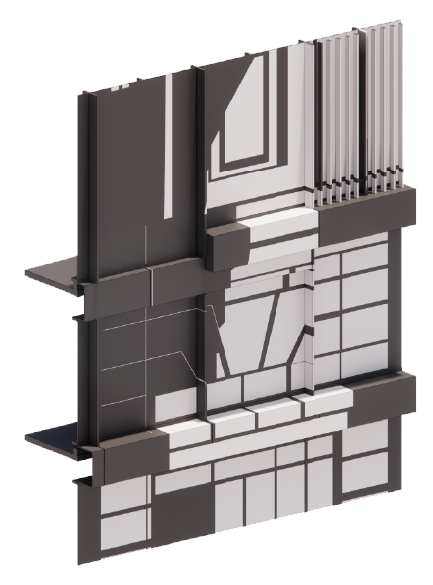
Top left: Diagram of the tubesteels' chunks. Diagram showing the lightweight steel and structural armature.
Bottom left: Axonometric detail of the vinyl strategy.
Right: Axonometric drawing of the clocktower.
DESIGN & CONSTRUCTION & DESIGN
The design process heavily relied on collaborative and consistent communication between the design team, the structural engineer, and the building owner. The design is the structure and the structure is the design, requiring simultaneous buy-off from all teams involved in every phase, every iteration.

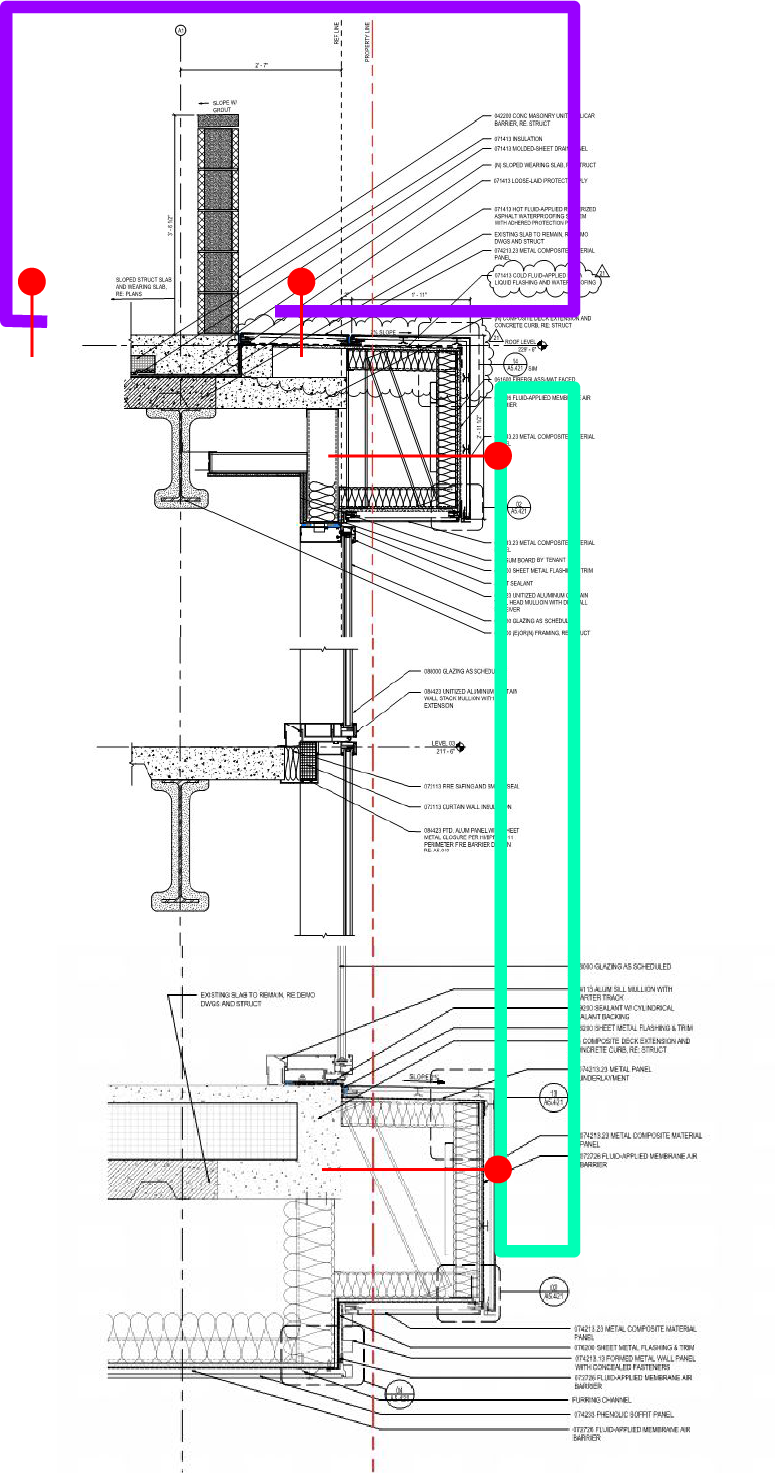
Above: Diagrammatic study of two structural mounting strategies needed for the clocktower.
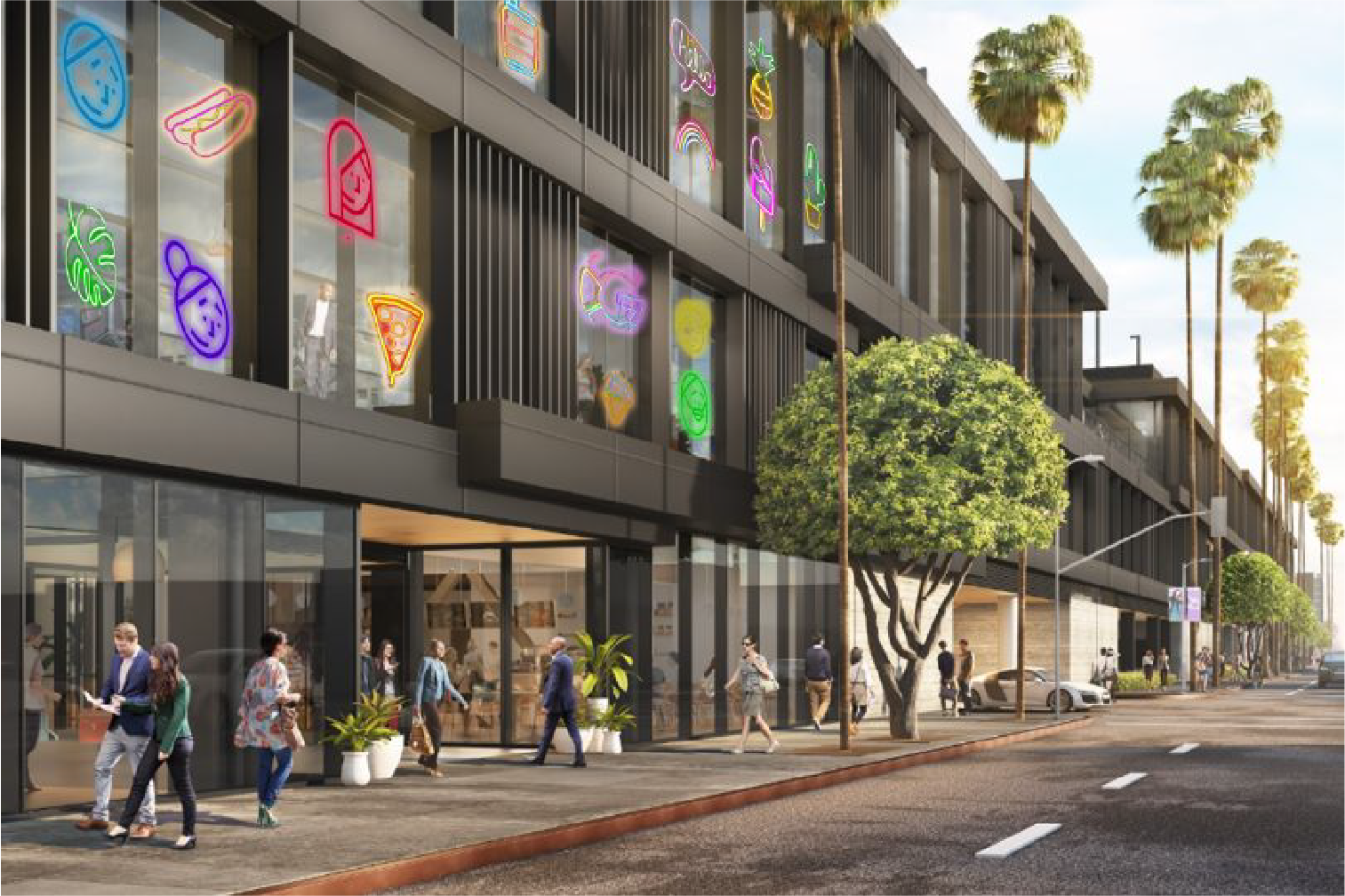
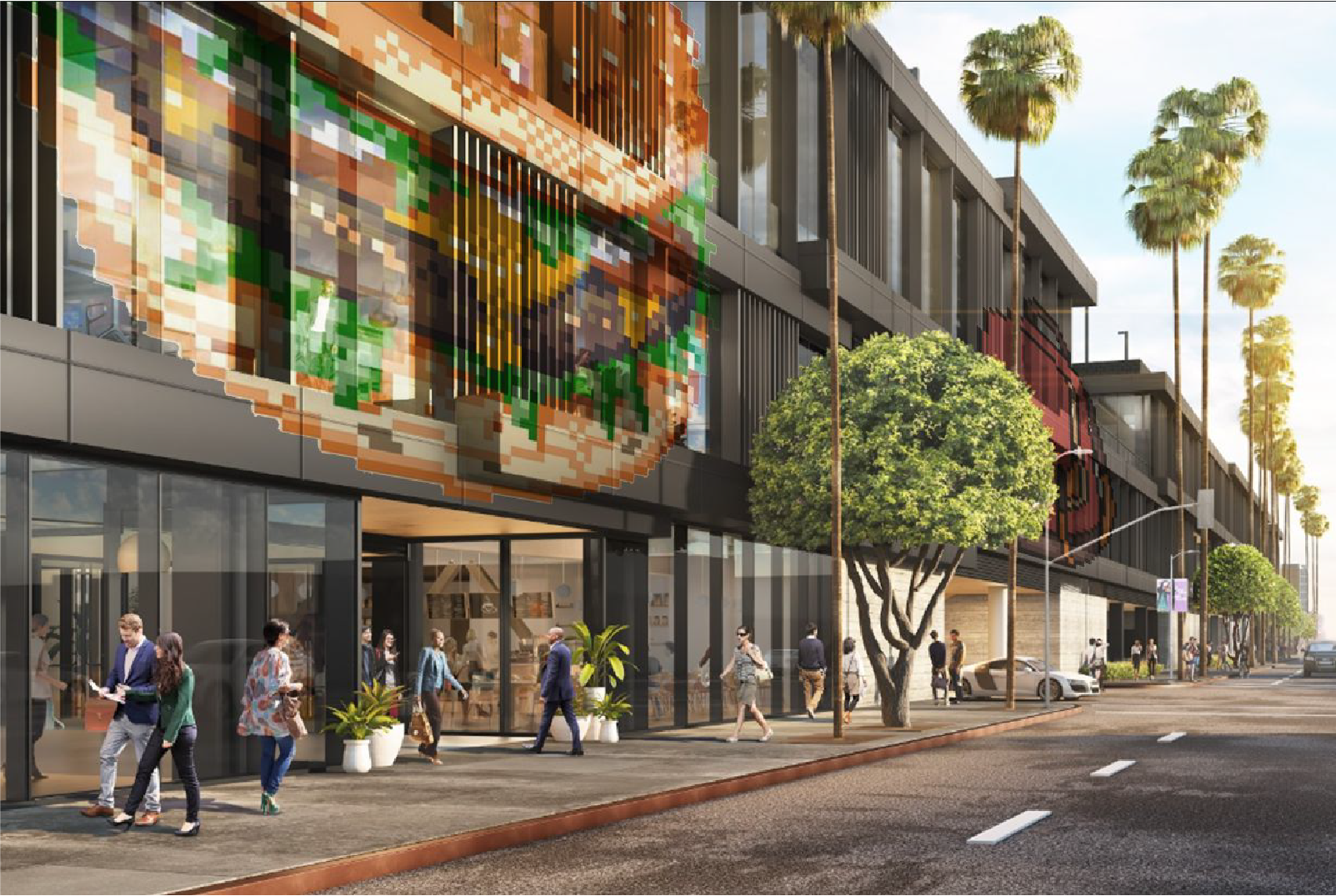

FORMING A STORY Studies of what and how the facade could be reimagined were tested within the lens of architectural design, public perception, visual communication, and construction costs. For many of these, the designs were reviewed through the perspective of the community: how can we be good community members and ensure the public perceives this project positively. Various strategies were presented to not only narrow in on a design direction, but to also sculpt the story the client wants to tell.