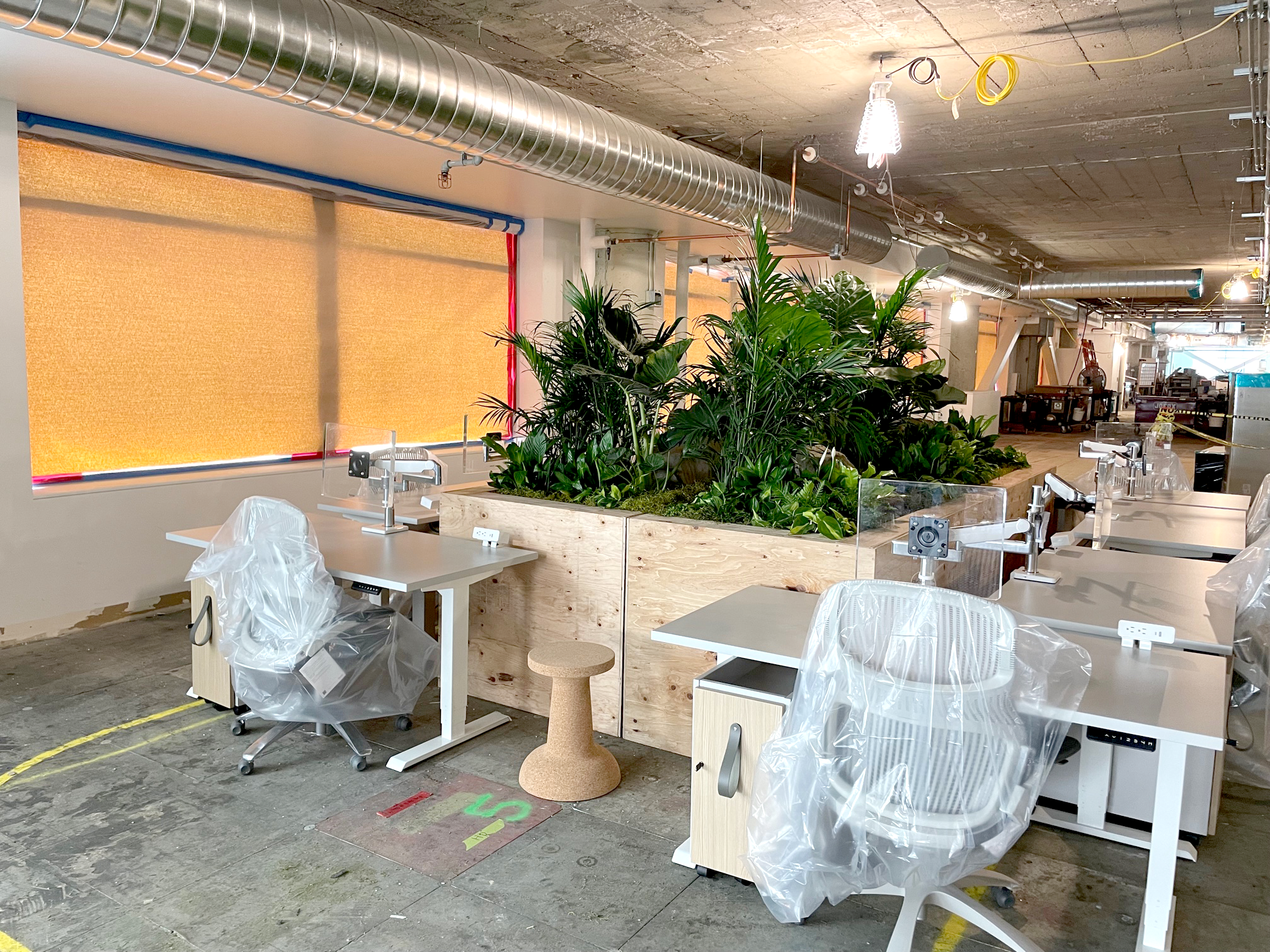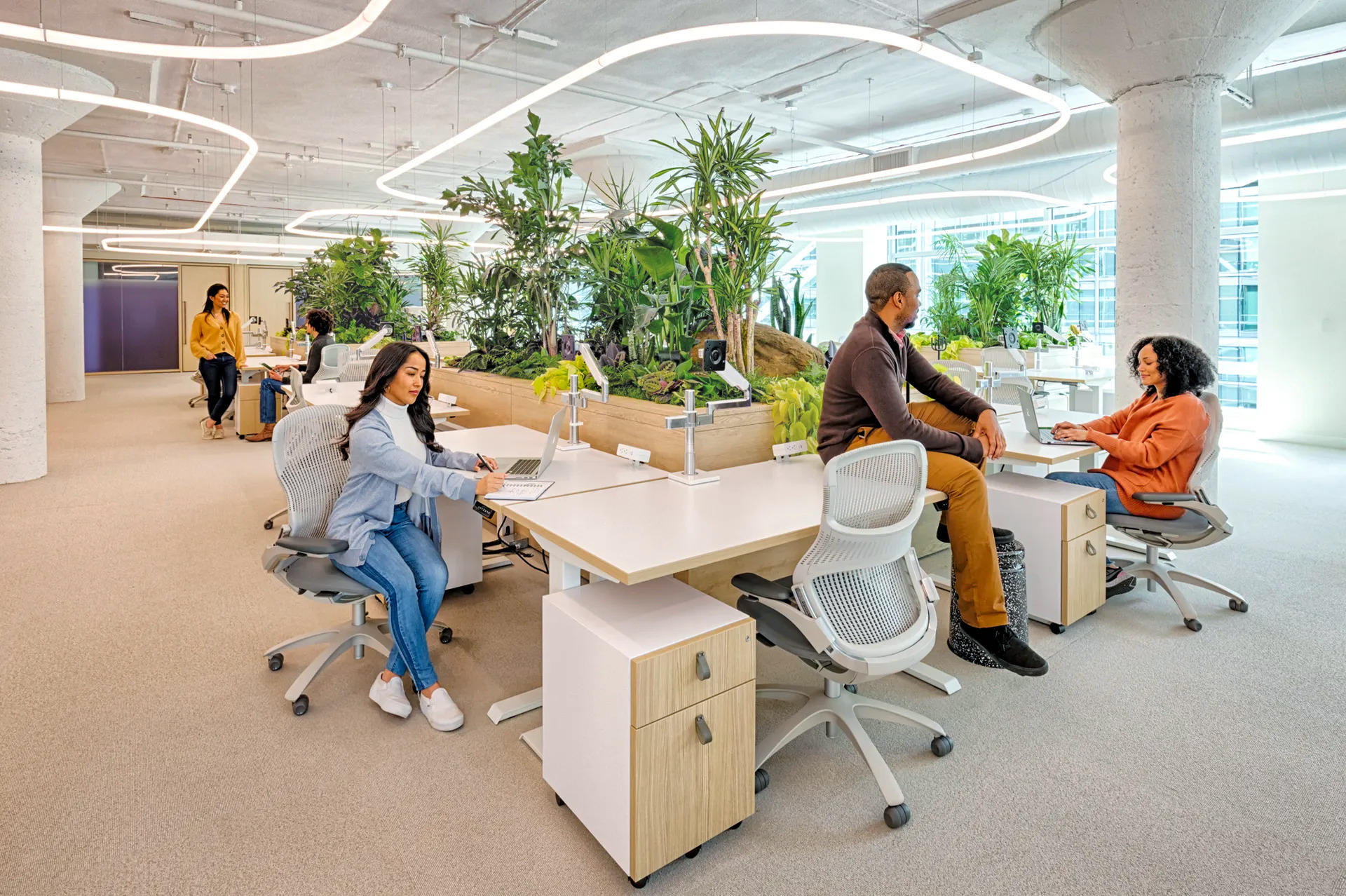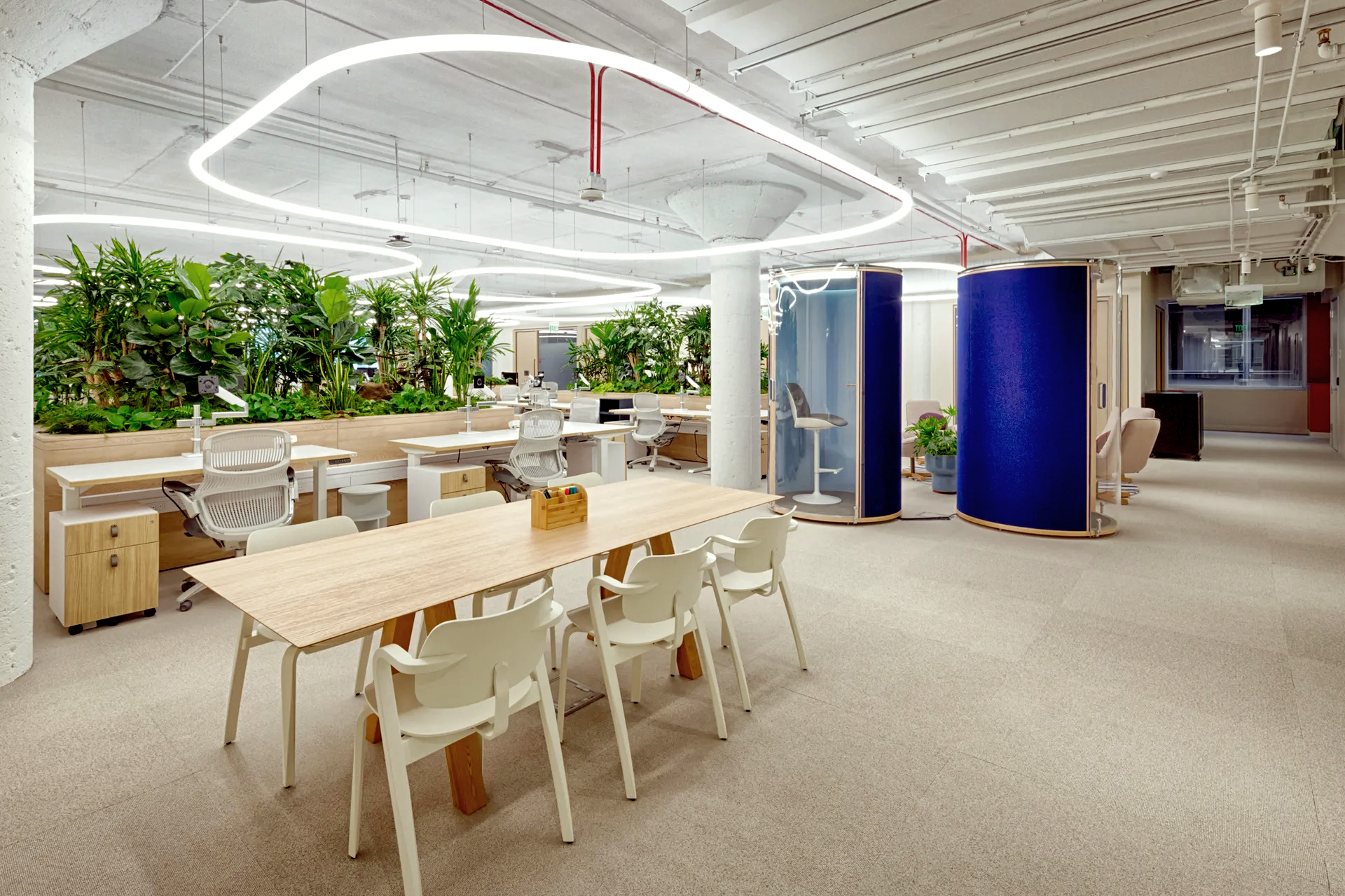garden islands
The Garden Islands is an experiment in designing for proximity. As part of a post-pandemic "Return to Office" program, Garden Islands features a series of workstation modules that meet present and future headcount density requirements while considering pandemic-driven conditions, such as hybrid work and social distancing. This office floor is a prototype for future tenant improvements in other locations and is designed to accommodate unknown variables including density needs and user groups. This is also a radical rethink to what office design is capable of, transforming the visual landscape of a floorplate and balancing between focus and collaboration without leaving your desk.
Design Architect: Rapt Studio
Architect of Record: DES Architects
Furniture: KBM Hogue
Plants: AddLife
designer
interiors, workplace, environment, visual, wayfinding, art
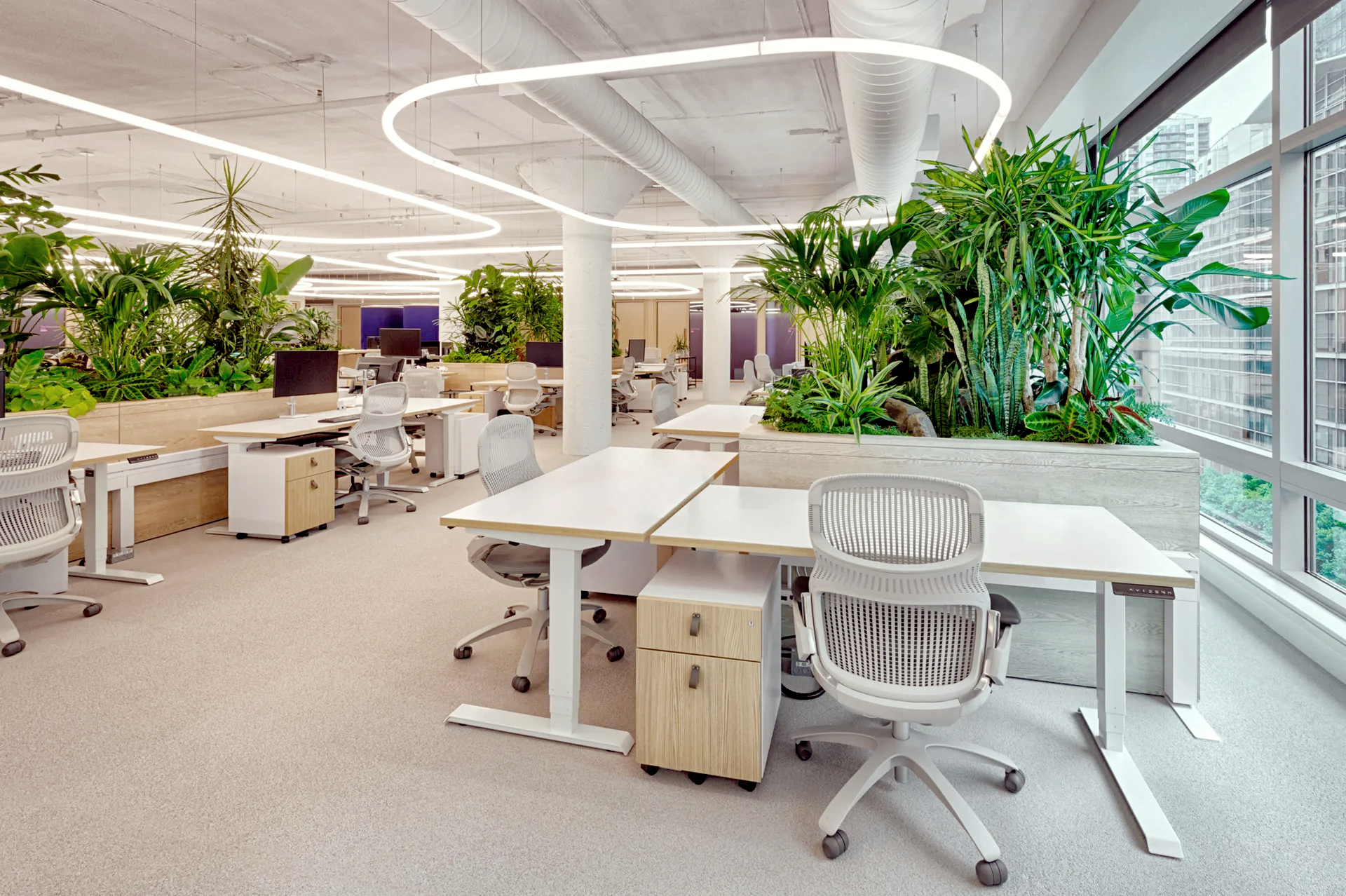
BEING ALONE TOGETHER
These islands populate the entire office floor, creating a forested environment for unique adjacencies between colleagues while allowing focused work with undisturbed sightlines.
These islands populate the entire office floor, creating a forested environment for unique adjacencies between colleagues while allowing focused work with undisturbed sightlines.



PROXIMITY AND FOCUS
Flexibility is optimized in order for this prototypical floor to be implemented in any condition. Workstations are laid out to ensure sufficient proximity between seats. Plant layouts are intended to control sightlines for focused work. Quantity of workstations are designed to fit a certain radius for density needs.

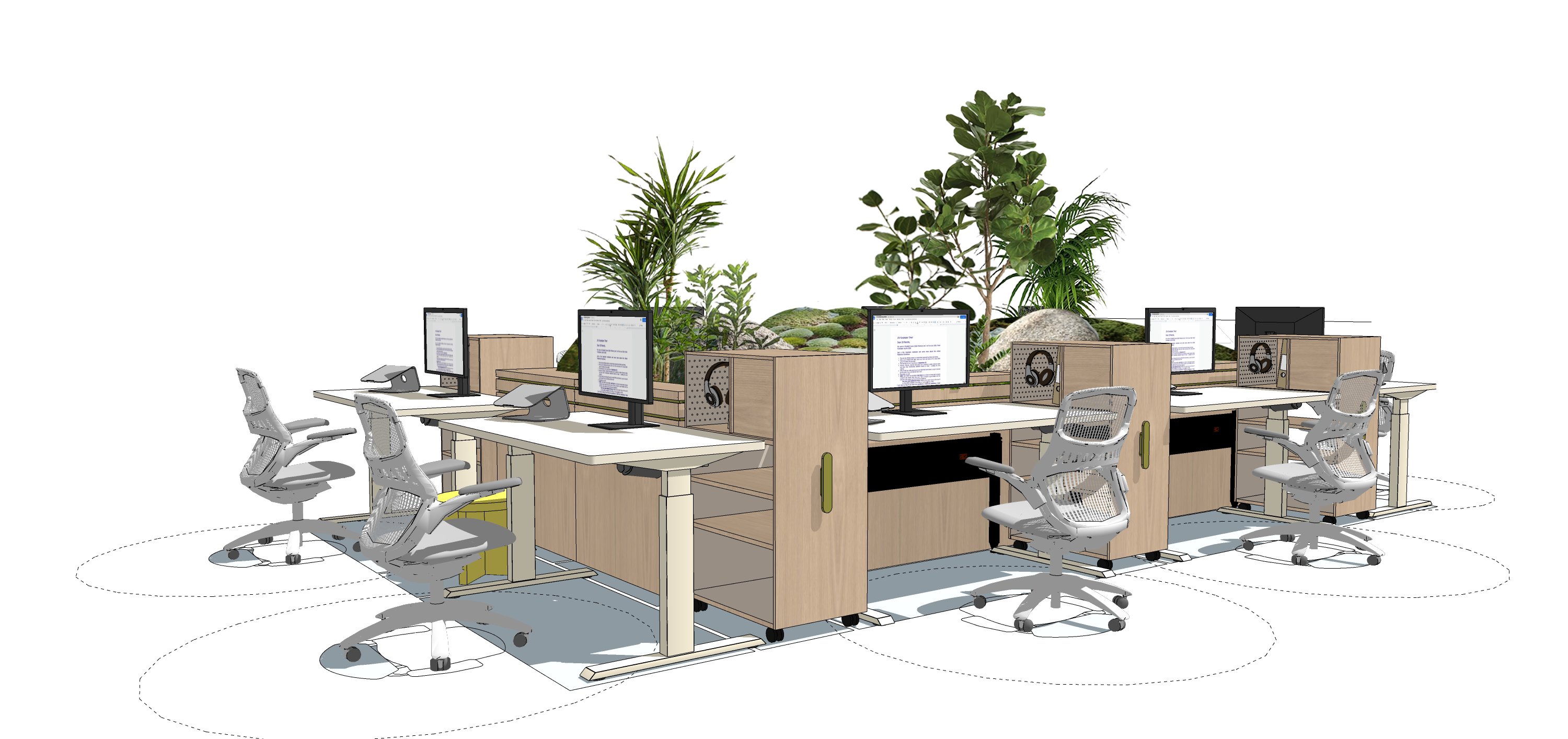
A MINDFUL TOUCH
In an environment where person-to-person face time is highly valued, touchpoints became the foundation to the floor experience. Leather drawer pulls for soft touch, side stools for impromptu conversations, flexible mounting for future equipment, distance to nearby phone rooms.
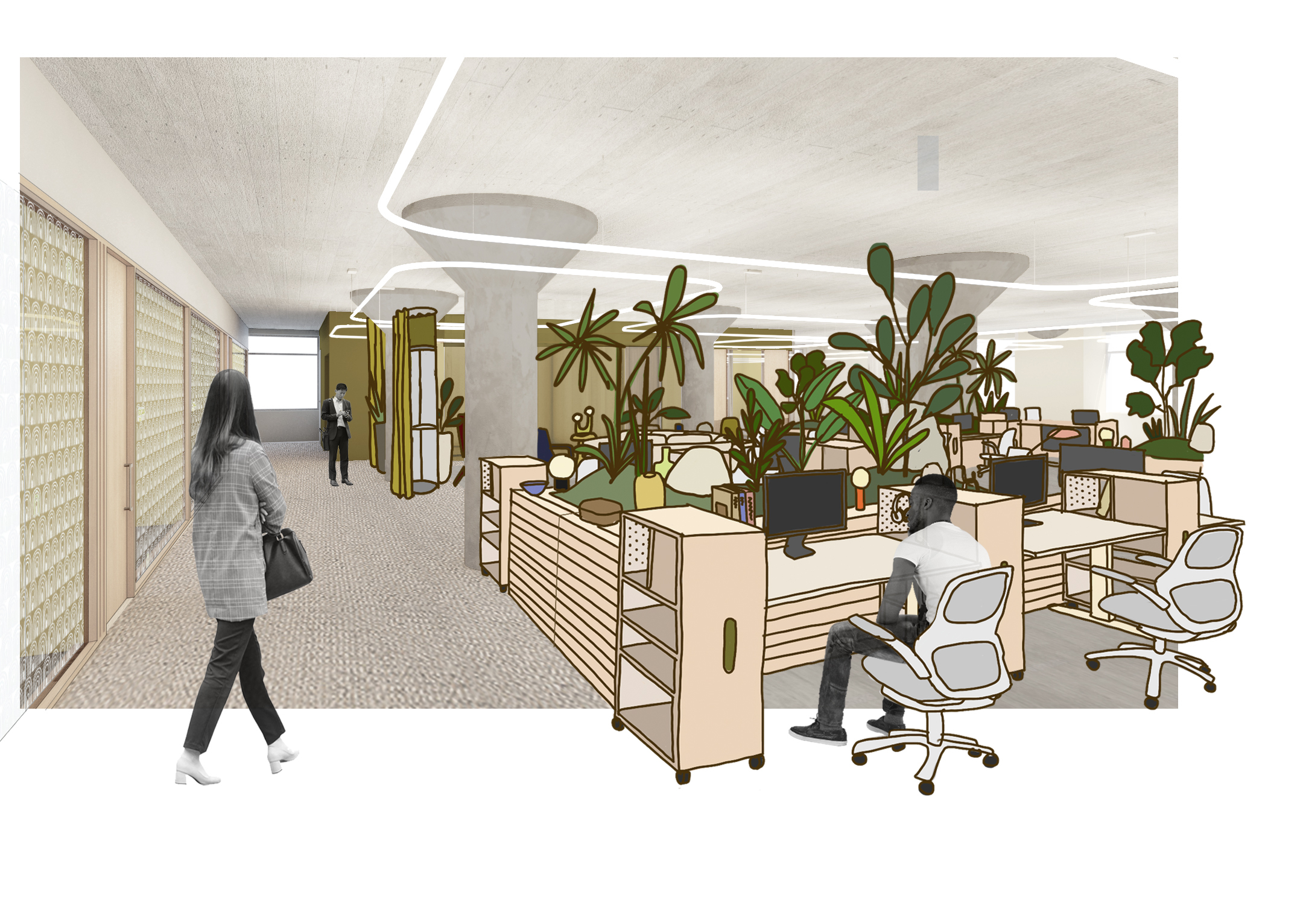
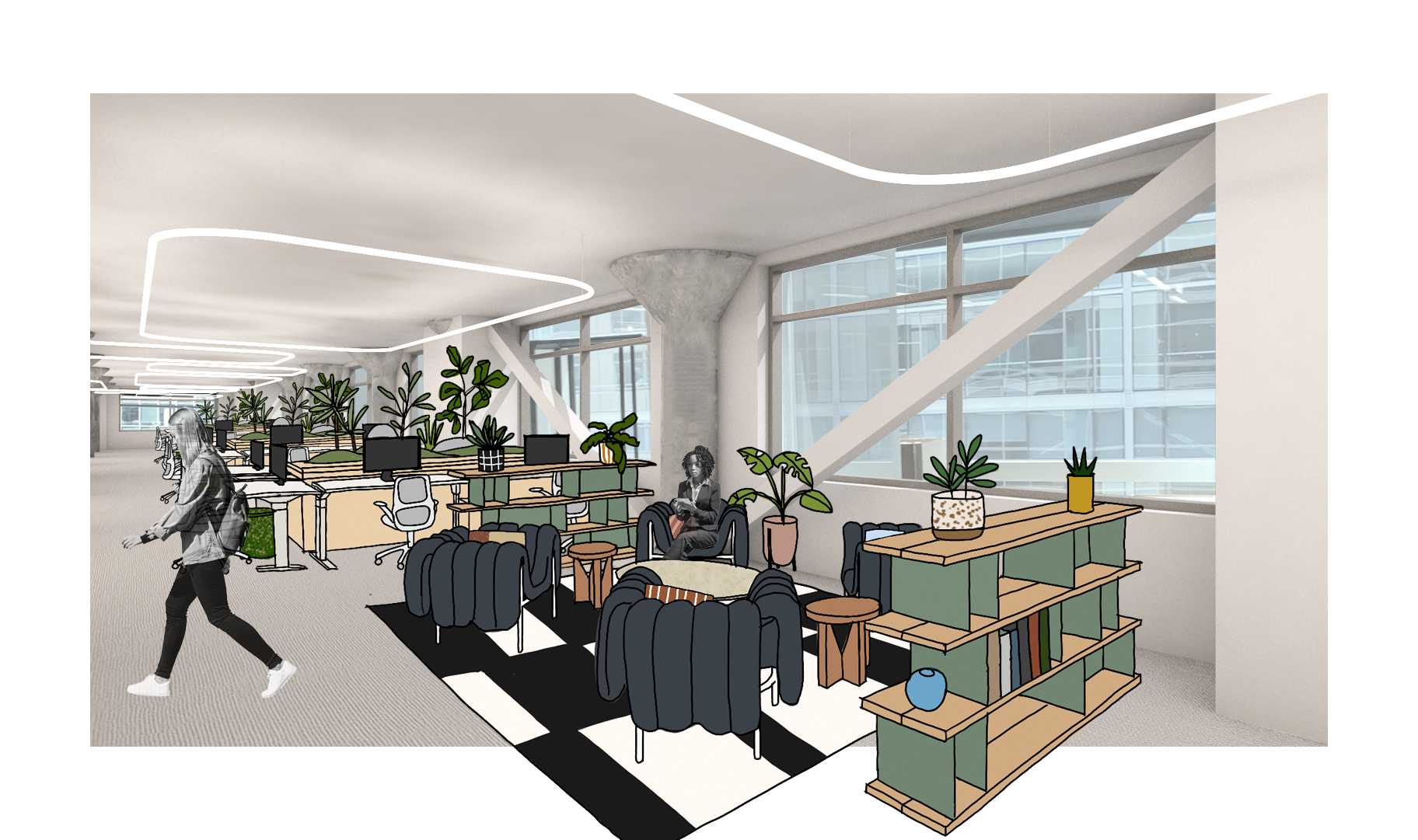
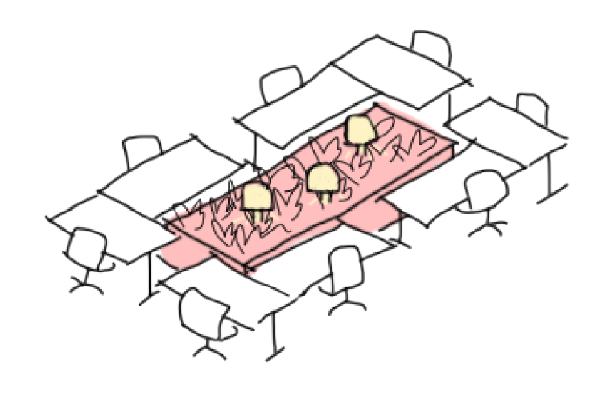
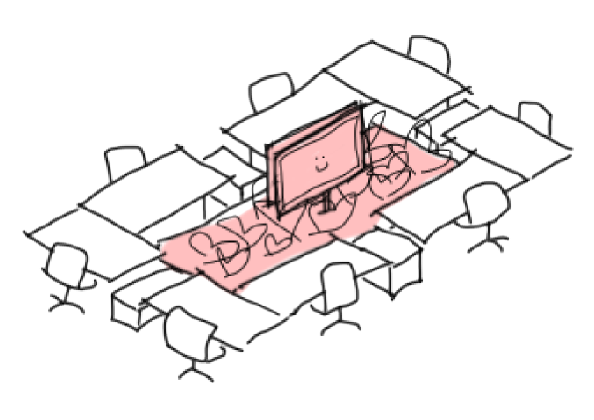
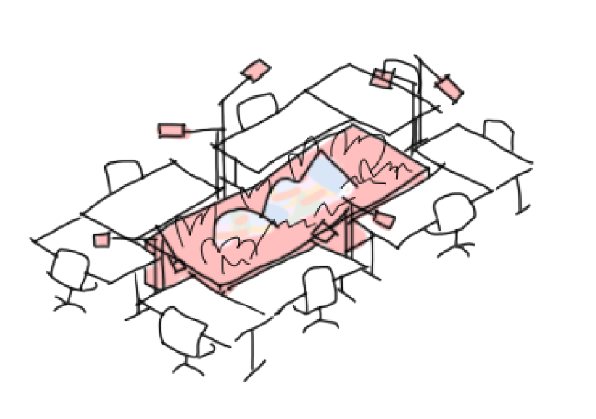
PROGRAMMATIC OPPORTUNITIES
As a flexible module, these desk islands anticipate changes in type of user group. The needs and interests of software engineers differ from those in people operations. As such, the central plantings can be swapped out based on team needs, from plantings to rotating artwork to presentation monitors.
As a flexible module, these desk islands anticipate changes in type of user group. The needs and interests of software engineers differ from those in people operations. As such, the central plantings can be swapped out based on team needs, from plantings to rotating artwork to presentation monitors.
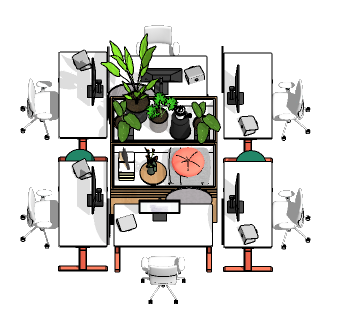




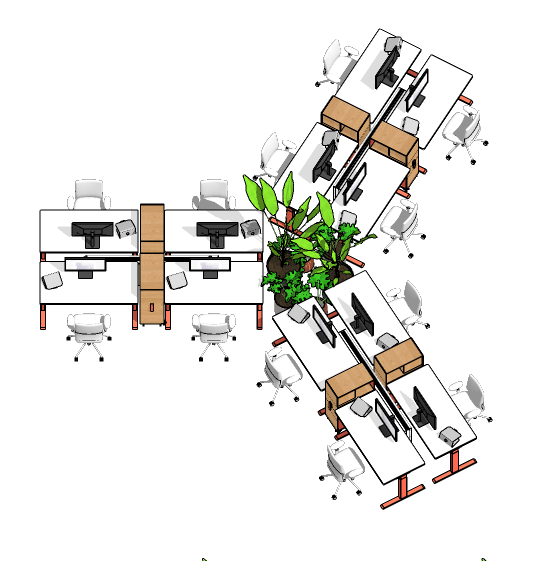
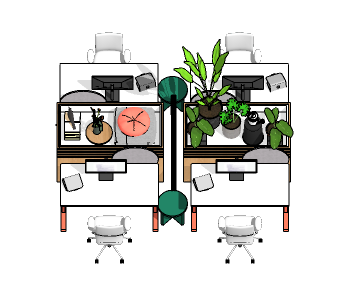
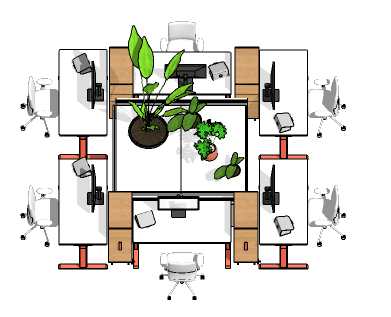
MODULAR PARTS FOR FLEXIBILITY
The desk islands are designed to be disassembled and reorganized, with power strategy and mobility in mind. This is to accommodate future headcount changes as return-to-office policies evolve.
The desk islands are designed to be disassembled and reorganized, with power strategy and mobility in mind. This is to accommodate future headcount changes as return-to-office policies evolve.
